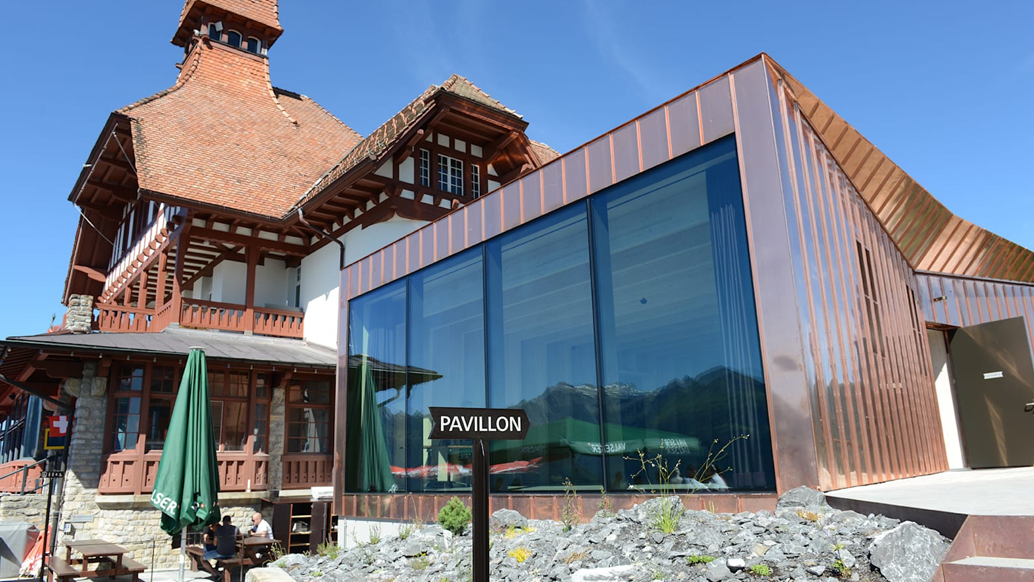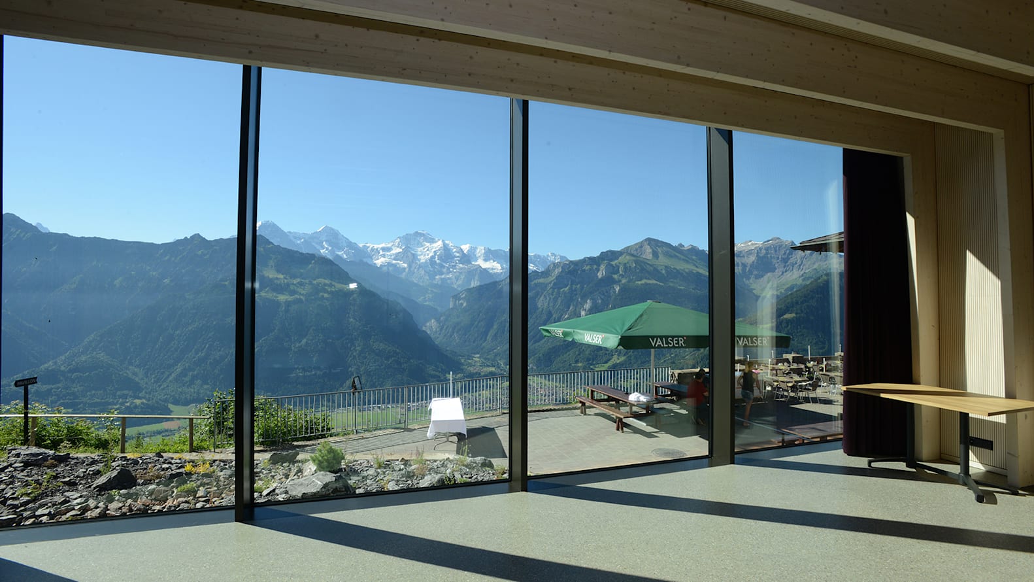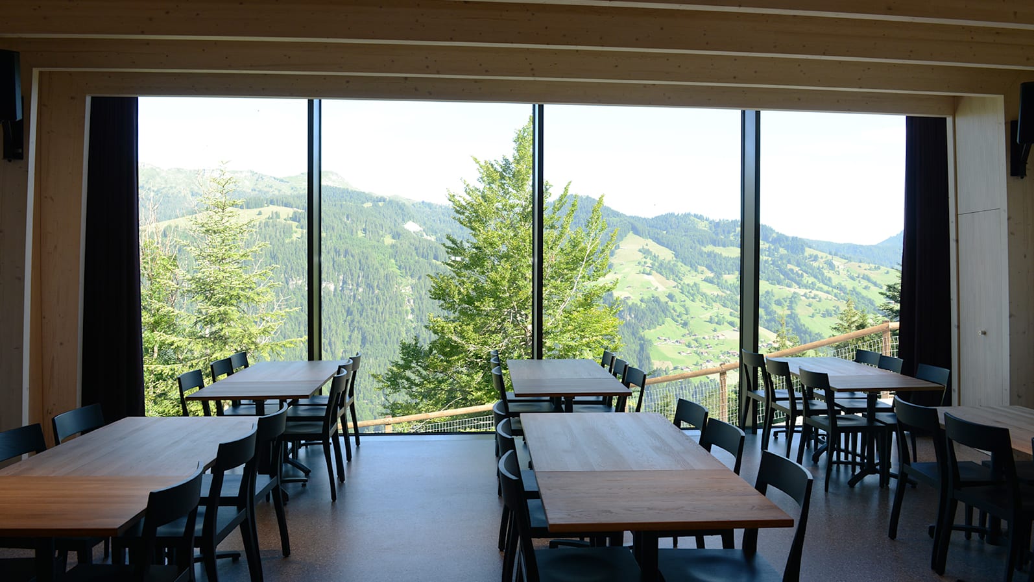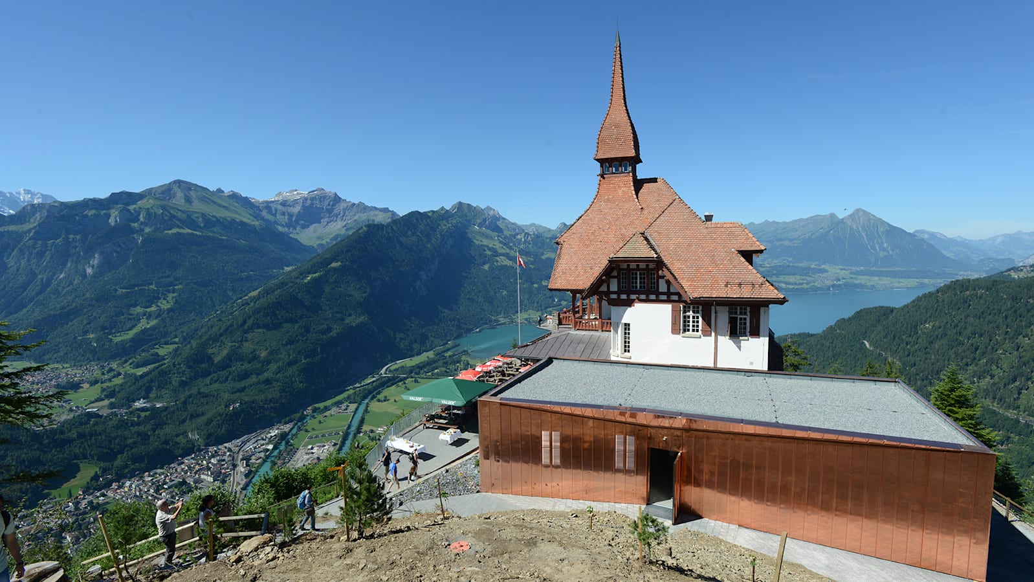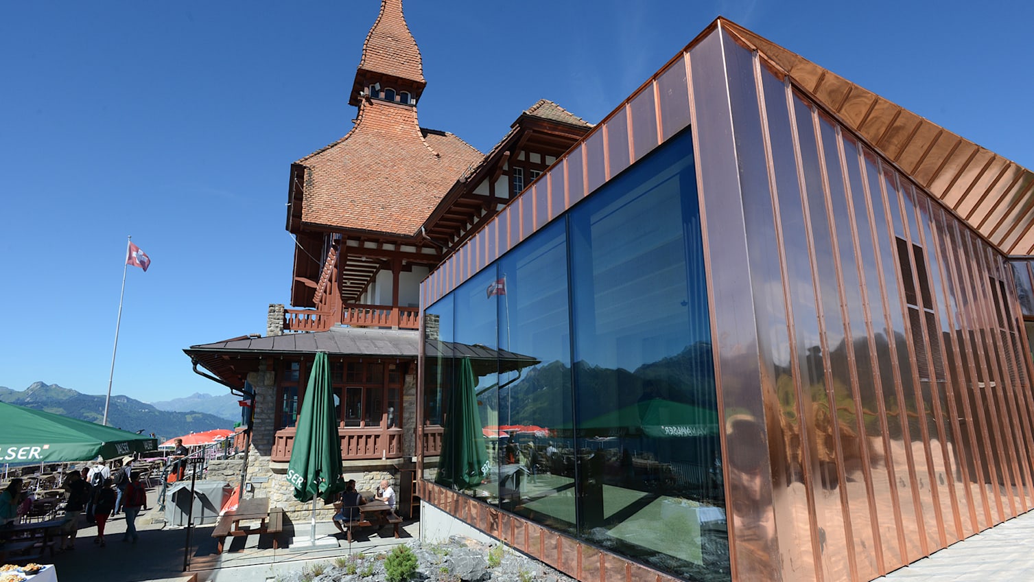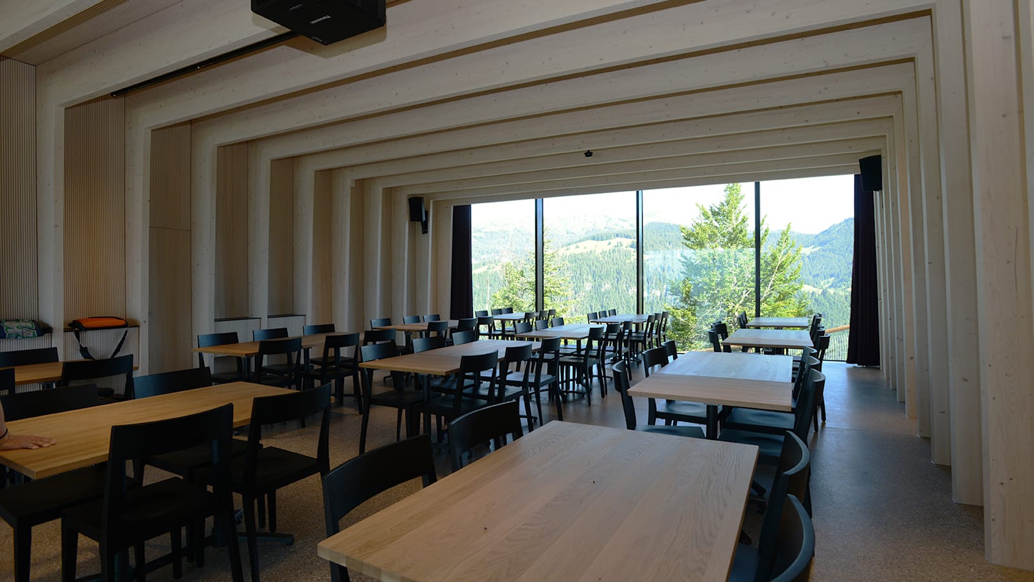
06.07.2017
New Pavilion opened on Harder Kulm
The building ordinance required for the "Harder Kulm restaurant extension" project with zone plan change as well as the permit for clearing woodland was obtained at the end of August 2016. The planning permission was issued in mid-October 2016. Thanks to the good weather conditions, construction work could begin in the late autumn. After a successful construction phase, the new pavilion on the Harder was officially inaugurated on Thursday, 6 July 2017, together with invited guests and media. Together with CEO Urs Kessler and other representatives of the Jungfrau Railways, the architect of the winning project, Heinz Brügger, was there. From Saturday, 8 July 2017 the extension is officially open to all visitors.
New building with a view
The new building is a pavilion-like two-storey annex building that was attached on the south-east side to the existing old building of the Harder Kulm restaurant. It offers seating for an additional 135 persons and features two panoramic facades with a view of the triumvirate in the south and the Gemmenalphorn in the north.
With the expanded range of restaurants, Jungfrau Railways is responding to the ever increasing numbers of visitors on the Harder. Due to the demand for more capacity, a study contract for an extension was commissioned in April 2014. The winning project "EMJ&G" (Eiger, Mönch, Jungfrau and Gemmenalphorn) from the architects office Heinz Brügger from Thun was announced in March 2015.
Tight schedule successfully implemented
Even before the end of 2016, the excavation pit was largely dug up and the excavation material disposed of via Alp Falschbrunnen. This made possible a transport cableway, which was installed in cooperation with the Unterseen civic community. The work could be continued shortly after New Year's Day 2017. In the middle of March, the prefabricated wooden components, including the wall and ceiling construction of the visitors section, were flown in using a helicopter and installed at the final location.
The new construction also involved a reconstruction of the existing building, which posed a special challenge to the project staff. Just in time for the operational start of the Harder Railway on 14 April 2017, the old building was opened on schedule. Since then, the final work has been carried out for the pavilion. The new building has disabled access and has a complete basement with an integrated production kitchen as well as toilet facilities. Project costs amount to approximately 3.2 million Swiss francs.
